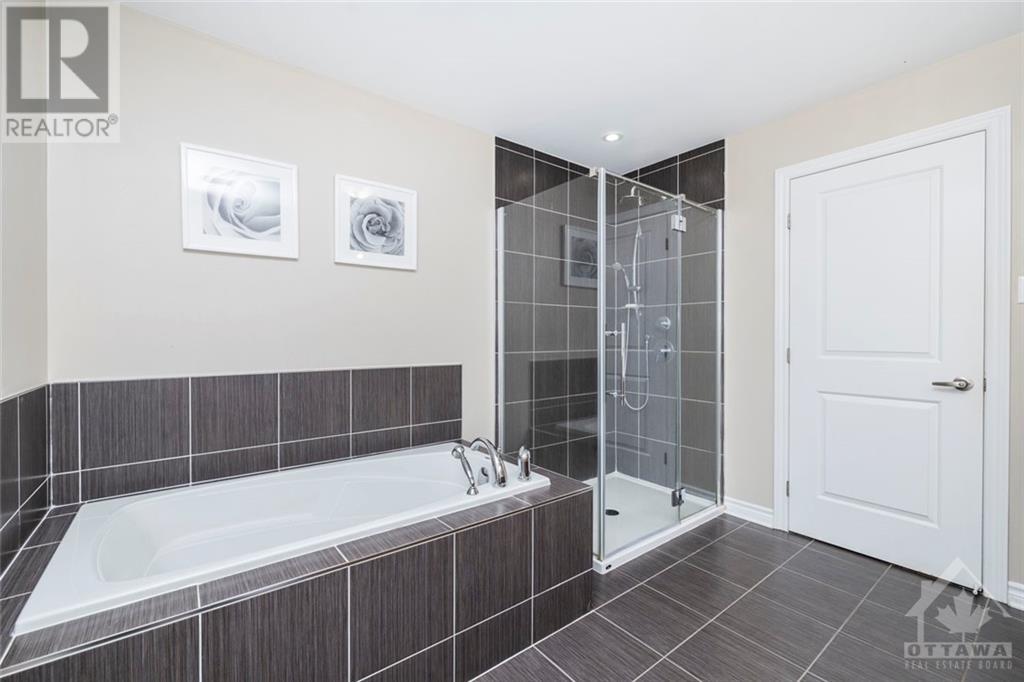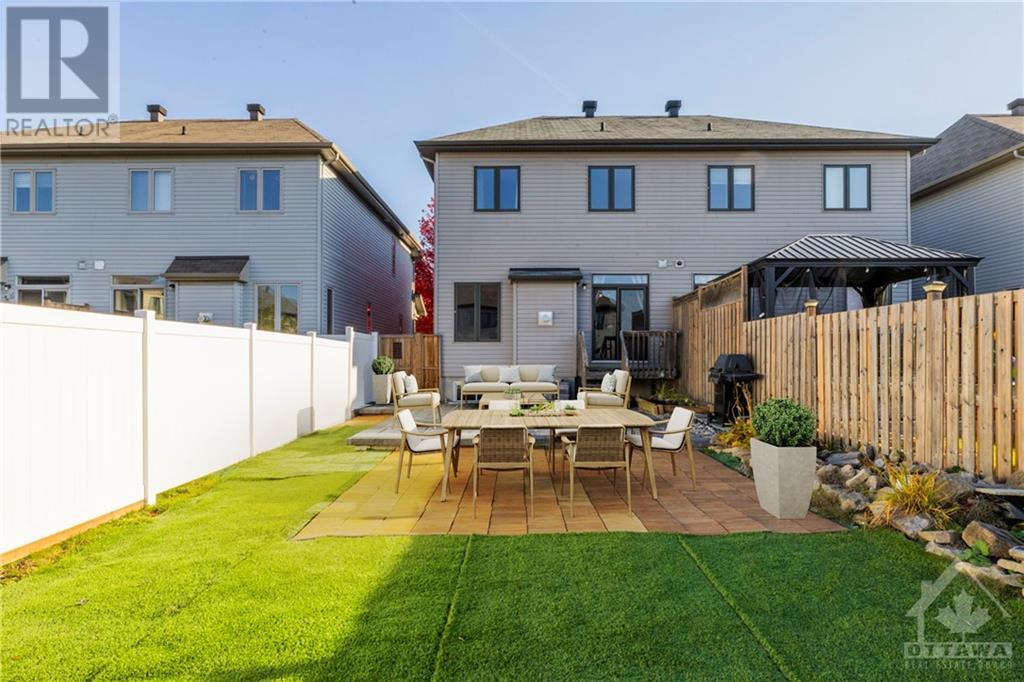
76 FRANCIS STREET
Carleton Place, Ontario K7C0E9
$584,900
ID# 1417304
| Bathroom Total | 3 |
| Bedrooms Total | 3 |
| Half Bathrooms Total | 1 |
| Year Built | 2015 |
| Cooling Type | Central air conditioning, Air exchanger |
| Flooring Type | Wall-to-wall carpet, Hardwood, Tile |
| Heating Type | Forced air |
| Heating Fuel | Natural gas |
| Stories Total | 2 |
| Primary Bedroom | Second level | 18'8" x 12'8" |
| Other | Second level | 7'0" x 5'5" |
| Full bathroom | Second level | 10'6" x 10'1" |
| Bedroom | Second level | 9'2" x 12'11" |
| Other | Second level | 4'5" x 4'11" |
| Bedroom | Second level | 9'2" x 12'11" |
| Foyer | Main level | 4'9" x 6'2" |
| Partial bathroom | Main level | 5'3" x 6'0" |
| Kitchen | Main level | 11'7" x 11'5" |
| Dining room | Main level | 9'4" x 16'7" |
| Living room | Main level | 9'4" x 18'8" |
YOU MIGHT ALSO LIKE THESE LISTINGS
Previous
Next























































